contents
Architecture and Gallery Space
The architectural design is by Tadao Ando. The roof's unique form as one sheet of folded steel is highlighting Issey Miyake's concept in clothes making "A Piece of Cloth." The building is situated in the garden of Tokyo Midtown and green grass spreads out in front of the gallery.
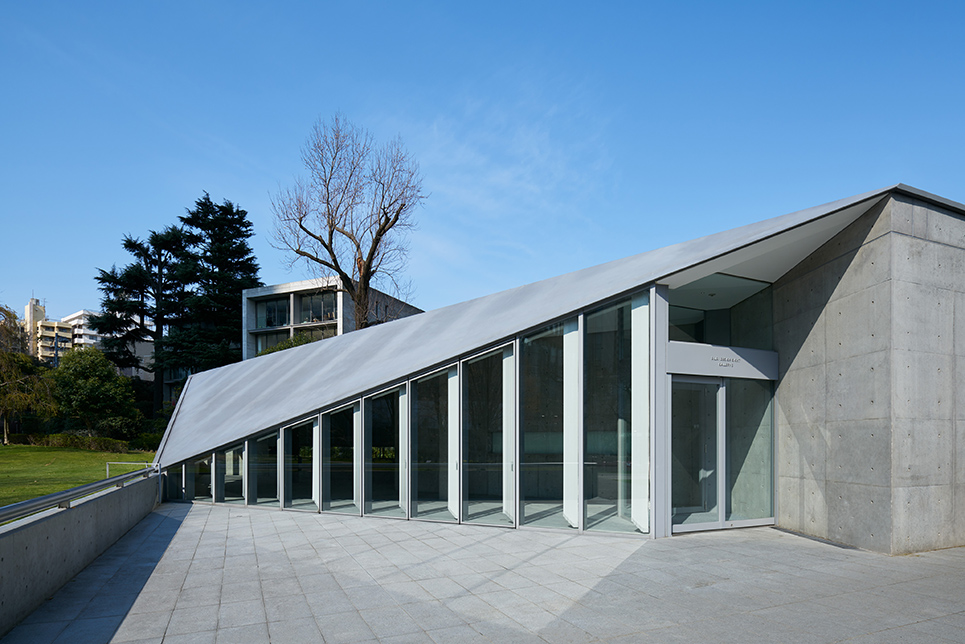
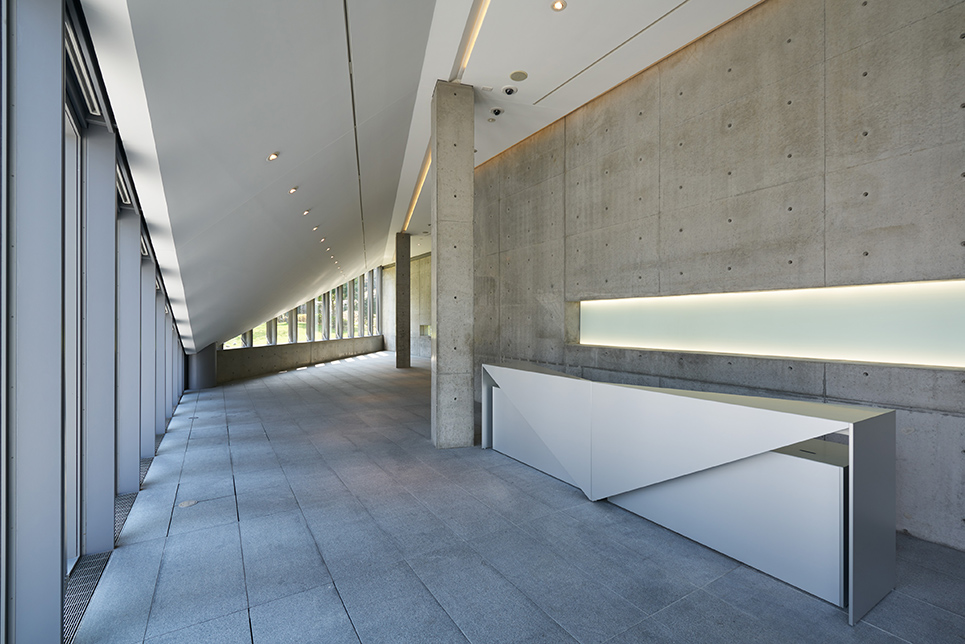
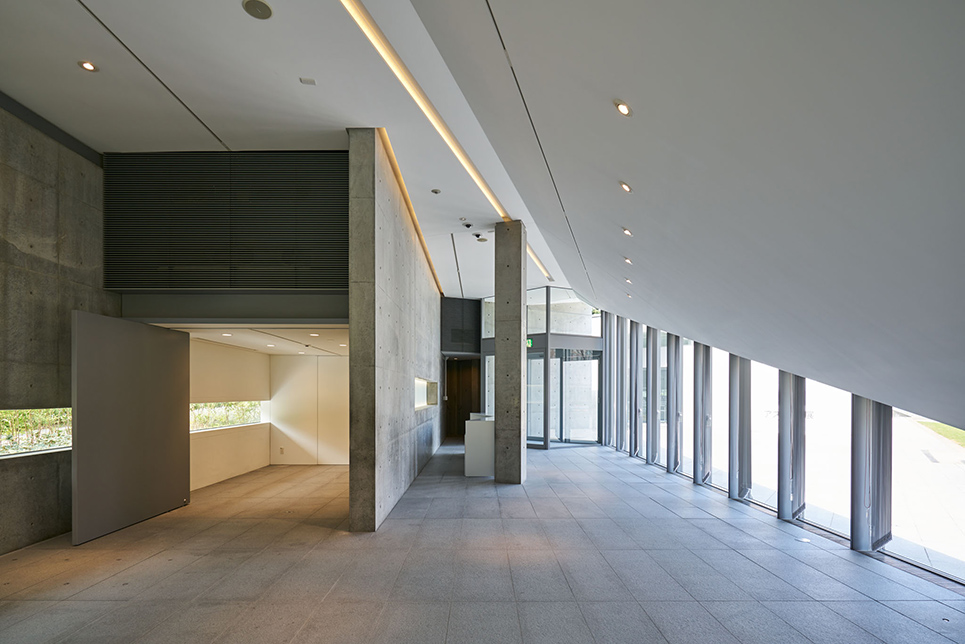
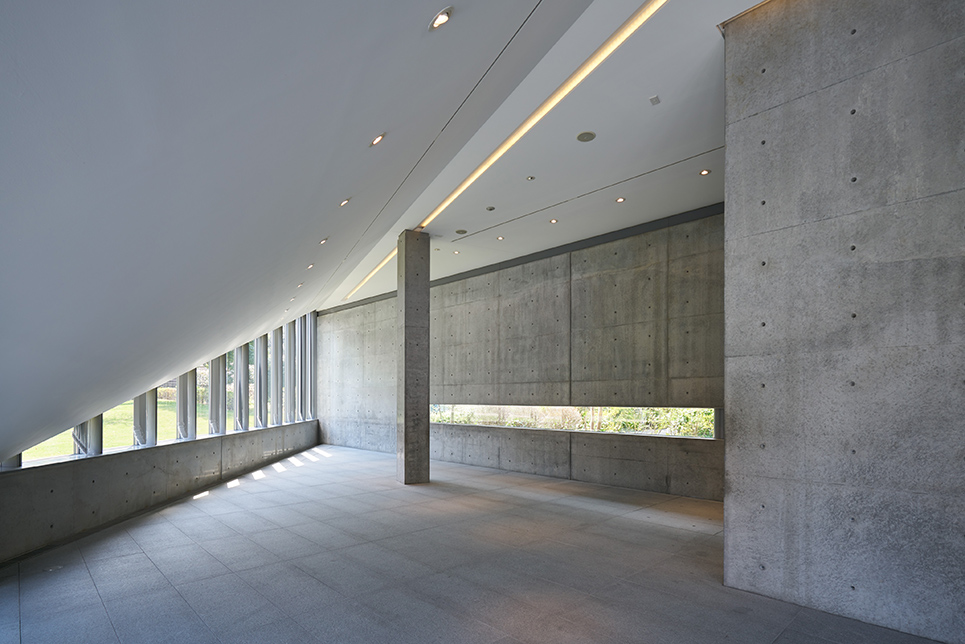
Plan
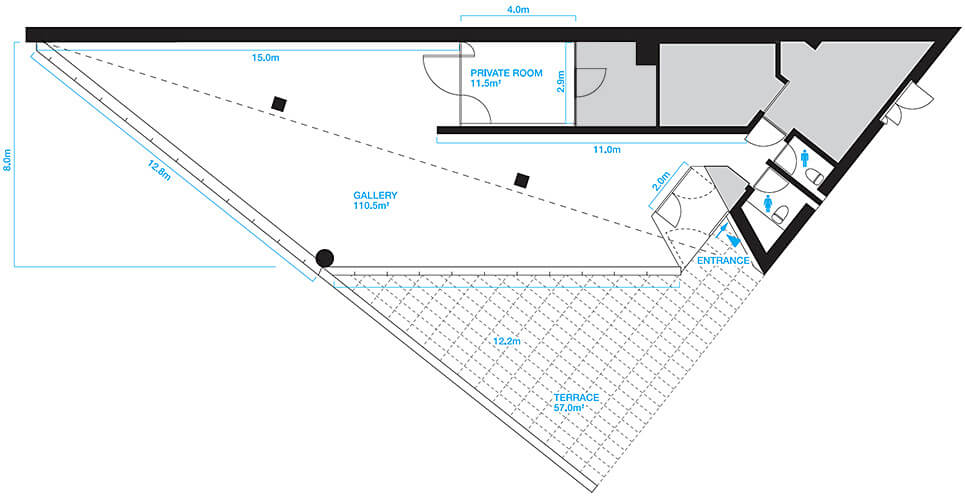
Section
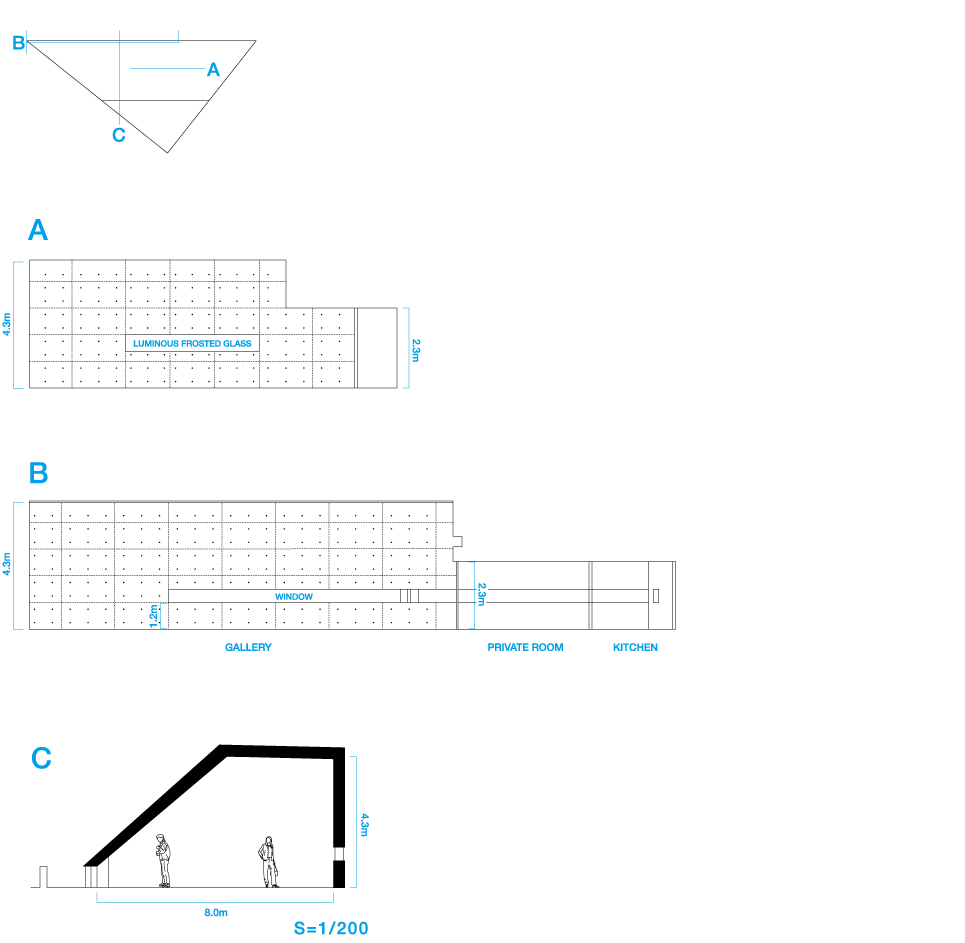
Building Facts
- Design
- Tadao Ando Architect & Associates + Nikken Sekkei Ltd.
- Construction
- Takenaka Corporation and Taisei Corporation (in cooperation)
- Total floor area
- approx. 200m²
- Structure
- Steel-reinforced concrete steel frame; one ground level
- Completion
- March, 2007
Specifications
- Name
- 21_21 DESIGN SIGHT Gallery 3
- Address
- Midtown Garden, Tokyo Midtown, 9-7-6, Akasaka, Minato-ku, Tokyo
- Purpose
- used for exhibitions and events relevant to design and open to the public
- Area
- [Gallery] 110.5m², [Private Room] 11.5m²
- Ceiling height
- [Gallery] (slanted ceiling) topmost 4.26m; [Private Room] 2.7m
- Ceiling
- gypsum board finish painted white over lightweight steel frame
- Flooring
- granite (30mm thick) over concrete foundation
- Walls
- exposed concrete with smooth finish
- Capacity
- 40 people
- Facilities
- men/women restrooms (with sinks, not wheelchair accessible)
blinds (manual)
UV protection window film along south-facing windows
Wi-Fi Internet - Lighting
- recessed light, indirect LED lighting, spotlights (on lighting rail)
- Electricity
- [Gallery] ceiling 1.5kW x3, floor 1.5kW x9
[Private Room] wall 1.5kW x1
- Furnishing
- receptions counter (W1730mm D600mm, no caster) x2
round high table (φ480mm H1070mm) x5
table (W900mm D900mm H715mm) x2
table (W2000mm D900mm H715mm) x1
chair x6
umbrella stand with dial locks: 36 umbrellas x1 - Equipment
- 60" TV (4K-compatible with stand) x2
LED spotlight (30W 4000K) x15, (18W 2700-4200K) x10

